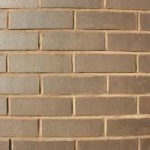When you are planning DIY jobs which involve altering or fixing to internal partition walls, it is important to understand their construction. The type of internal partition wall you will find in your house is largely influenced by the age of the house, but also things like whether the house has been renovated or altered in the past.
You can discover what type of partition wall you have, firstly by tapping the wall to see if it is hollow or solid, and secondly by test drilling to reveal the internal structure.
Brick Partition Walls
Older properties, those built before the 1930’s, will likely have partition walls build from brick. The brickwork will be one brick thick, built using the stretcher bond method, and covered on both faces with plaster. Some brick partition walls may be dry lined, with plasterboard fixed to battens nailed to the brick. Plain brick walls (plastered) will be about 150mm thick, brick walls which have been dry lined on both sides will be around 200-220mm thick.
 Brick partition walls are often load-bearing, supporting the joists of first floor rooms. Some of the walls will continue up to the first floor and help carry the load of the roof. Because of this, you should be very careful before removing or altering any brick-built partition walls (seek advice from a structural engineer or qualified builder if in any doubt).
Brick partition walls are often load-bearing, supporting the joists of first floor rooms. Some of the walls will continue up to the first floor and help carry the load of the roof. Because of this, you should be very careful before removing or altering any brick-built partition walls (seek advice from a structural engineer or qualified builder if in any doubt).
Block Partition Walls
From the 1930’s onwards, concrete blocks started to replace bricks as the material of choice for ground-storey load-bearing partition walls. As with brick partitions, block partition walls will probably extend into upper storeys in places to support the roof structure. And just as with brick walls, you should be careful when altering or removing block partitions.
Concrete blocks are usually around 100mm thick, with a thin layer of plaster. This means that plastered block partition walls will be around 125mm thick. It is possible to find thinner blocks used for partitions, normally on non-load-bearing walls only.
If you think you have either brick or block partition walls, choose an area to make a test drilling and drill three holes in a triangle, around 50mm apart. This helps to ensure that at least one of the holes will not be into mortar. Brick dust will be red or yellow, block dust will be grey or black.
Stud Partition Walls
Timber stud partition walls, usually built using 100 x 50mm sawn timber studs, are found in houses of all ages, but more often on the first floor only in older properties. Any modern partitions added to older houses will likely be timber and plasterboard. The appeal of using timber stud partitions is both cost and speed of erection.
Timber studs are nailed between a head and sole plate (timber studs nailed flat to the ceiling and floor) at regular intervals of around 400mm. Noggins, smaller lengths of timber, are often nailed between the studs to stiffen the structure and prevent the studs from warping after construction. Plasterboards and then a plaster skim, or lath and plaster in older houses, are then attached to the studs to provide a finished surface.
Timber stud partition walls are sometimes load-bearing, but not usually so in houses of standard construction. Thinner stud partition walls (using 75 x 50mm studs) are never load-bearing. Houses built after about 1960 will feature roof trusses supported by the external walls, meaning walls on the first floor will usually all be timber framed stud walls. Tapping the wall will reveal that it is either timber stud and plasterboard, or timber stud and lath and plaster. A few test drilled holes will quickly tell you which.
Prefabricated Partition Walls
In houses built in the last 20 years you may start to see prefabricated partition walls panels being used. These consist of a timber frame and plasterboard outer skin, with a criss-crossed cardboard inner core (like an old egg box). These panels are usually only about 50mm thick, so should be quite easy to identify. Each prefabricated panel will be around 1200mm wide, with the timber studs only at the ends of each panel.
Prefabricated partition wall panels are never used as load-bearing walls, they are just too thin, but may be found on either lower and upper floors, or both. If you are adding new partitions to a room, prefabricated panels are a very easy option.







