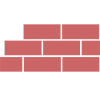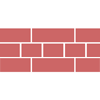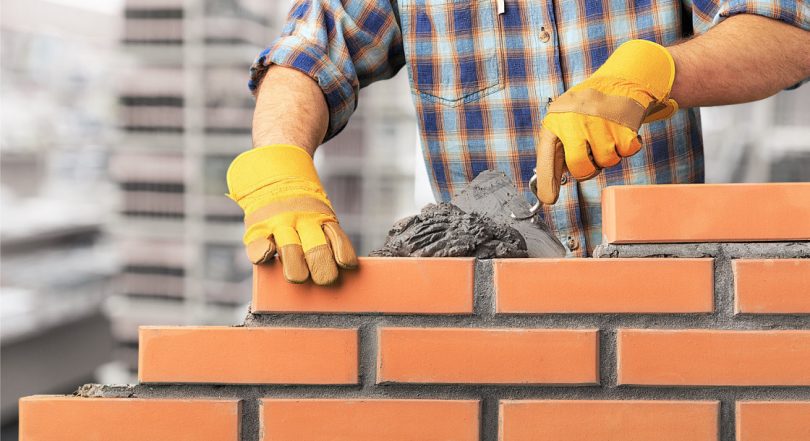Building a wall is a fairly easy task, building a wall well is a lot tougher. Bricklaying is a job that can only be mastered by practice. Building the odd wall here and there does not make you a bricklayer. However, building walls under about 12 courses (1 metre) high is definitely within the realm of DIY projects.
Building a Wall – Planning Permission
Before adding to your home (extending) or partitioning rooms, you will need to seek planning permission and any changes will be subject to a check by the building inspector. Internal walls rarely have any problems getting planning permission, but extensions can be more of a minefield. As a rule of thumb, have a look at the rest of the houses in your street/area. If other houses have extensions similar to that which you are planning, the chances are that permission will be granted. For details on how to apply for planning permission, Click Here.
Single or Double Thickness Wall?
Whether you build a single or double-thickness wall depends greatly on what structure you are building. A brick barbecue need only be one brick thick, as there is little chance it will have to resist any sideways force. A wall holding back large amounts of soil will need to be double thickness to stand up to the pressure.
 Single-thickness walls should be built using a ‘stretcher bond’ system. This simply means that each course of bricks should be offset to the ones below by exactly half a brick, or so that two joints never line up on adjacent courses. Because there is always half a brick difference, making corners is easy. The end of the wall, however, will involve cutting bricks in half to fit.
Single-thickness walls should be built using a ‘stretcher bond’ system. This simply means that each course of bricks should be offset to the ones below by exactly half a brick, or so that two joints never line up on adjacent courses. Because there is always half a brick difference, making corners is easy. The end of the wall, however, will involve cutting bricks in half to fit.
 Double-thickness walls should be built using stretchers and headers. Headers are bricks that are laid across the depth of the wall to tie the two layers together. The easiest method is the English bond method shown here. This is made of alternating courses of stretchers and headers.
Double-thickness walls should be built using stretchers and headers. Headers are bricks that are laid across the depth of the wall to tie the two layers together. The easiest method is the English bond method shown here. This is made of alternating courses of stretchers and headers.
Flemish Bond is an alternative method and involves alternating stretchers and headers in each course. This method also requires bricks to be cut in half lengthways, called Queens Closers.
Less common in the UK is American Common Bond. This is made up of 4-5 courses of stretchers followed by one course of headers.
Laying Wall Foundations
Unless you are building onto existing paving or concrete, walls should always be started with proper concrete foundations. Again, the depth and width of the required foundation depends a lot on the structure it needs to hold. A low, single skin wall (under 1 metre) only needs foundations 150-200mm deep and around 300mm wide. However, a double-thickness wall of the same height might need foundations at least 50% deeper and wider.
House foundations vary depending on the composition of the ground upon which they are to be laid. The most common kind of house foundations are strip or raft foundations and although you are unlikely to try building a house as a DIY-er, these kinds of foundations can also be used as a base for garages, sheds, and other outbuildings.
Laying the First Course
- Once you have a nice solid foundation, use a Line and Pins to give you a straight edge to work along.
- Now lay a bed of mortar below the line. This bed needs to be thick enough that it will compress to about 10mm thick once the bricks are laid on it.
- Getting the bed right takes a bit of practice, so if in doubt use a gauge stick marked with the height of several courses and the mortar thickness. This can be held against the wall to make sure everything is shaping up.
- Use your trowel to make some v-shaped grooves in the bed of mortar and push down the first brick. Make sure you squeeze out any air trapped beneath it but remember to retain your 10mm base.
- Now take the second brick and “butter” (apply mortar to) the end that will butt up against the first to create the vertical joint. Press the second brick against the first whilst pressing it into the bed.
- Use the end of your trowel to scrape off the excess mortar from the front and top of the joint.
- Continue to lay bricks in the same way, checking the level every three or four bricks with a long spirit level.
When you reach the end and start the second course, remember that the first brick starts halfway along the brick below it (assuming you are using English Bond). As the wall builds in height, make sure you check it is vertical in a few places along the length.
Adding a Damp Barrier
If the wall you are building butts up against an external wall of your house, make sure you fit a damp barrier. Not doing this could result in the Damp Proof Course of your house being bridged, and damp penetrating the house. Fitting a damp barrier after the wall is built is a much harder job.
Should You Use Bricks or Blocks?
Bricks, concrete blocks or lightweight clay blocks are all laid in basically the same way. Blocks are usually only used where they will be covered (by plaster or dot and dab plasterboard or another leaf of facing bricks) but can really speed up the construction of a wall. Bear in mind, concrete blocks can be more difficult to work with due to their weight.
Common Types of Bricks and Blocks
Commons
This is the cheapest sort of brick, used for the main structure or where they won’t be damaged by frost.
Facing Brick
Facing bricks are what you see when you look at most “red brick” houses. They are durable, weatherproof and finished nicely.
Seconds
Second-hand reclaimed bricks, which have been cleaned. Perfect for matching up during a restoration or repair job.
Blocks (Structural Blocks)
Generally made of cast concrete, these grey or white blocks are used as the structural core of a wall.
Facing Blocks
These decorative blocks often have the external face shaped to mimic natural stone. Used as an external leaf, replacing that standard facing bricks.







